
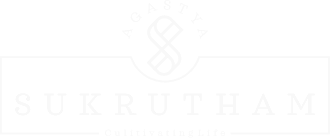
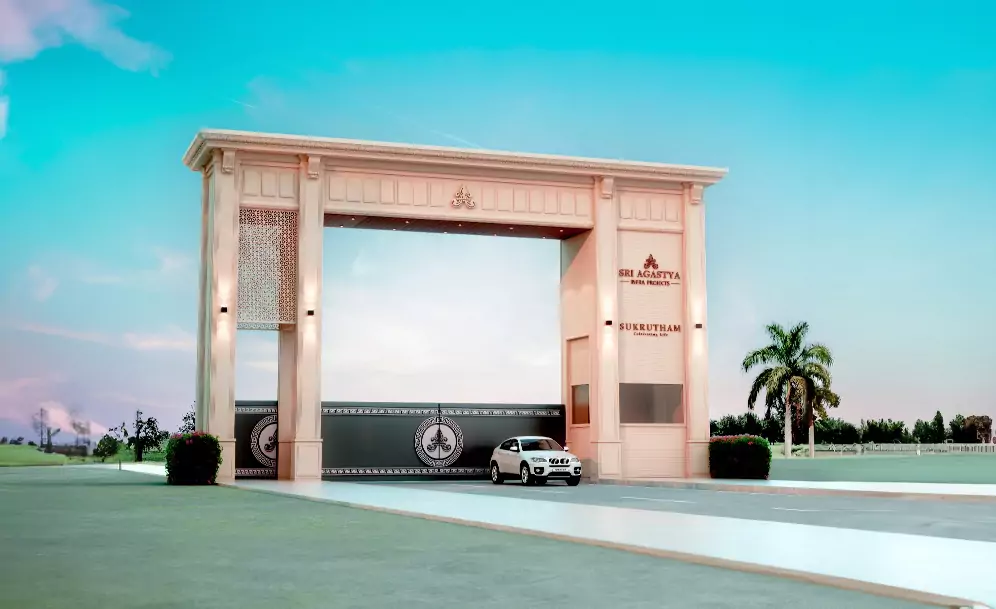
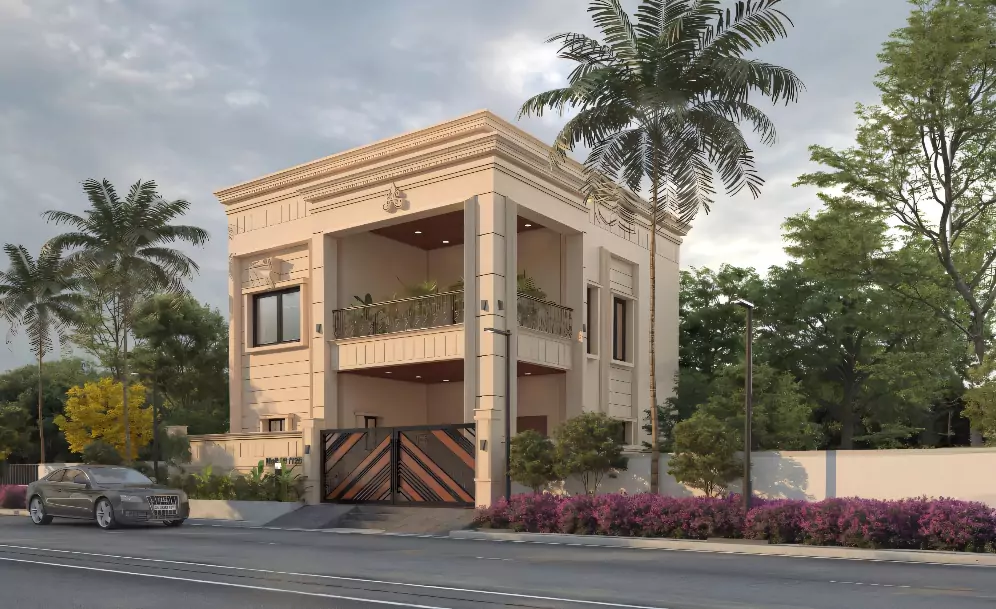

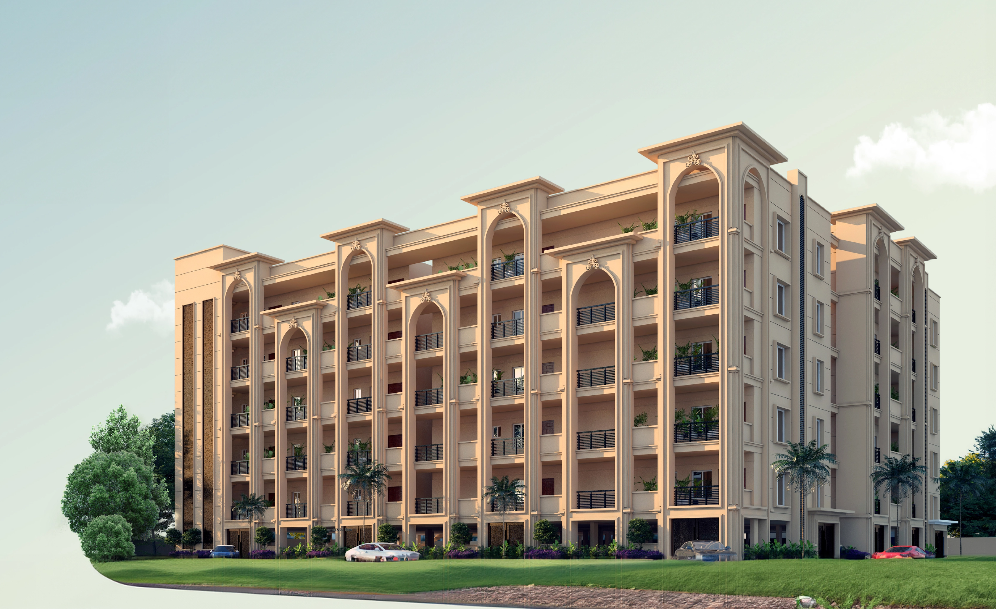
If the apartment life is more of your style then we’ve got you covered as well. Choose your dream home from an exemplary range of 62 budget and premium, 2 & 3 BHK apartments that let you experience luxury and comfort unlike anything else in Anantapur.
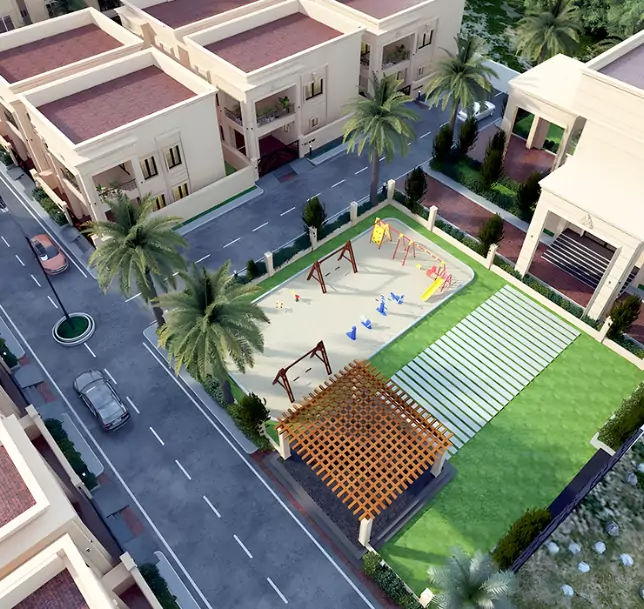
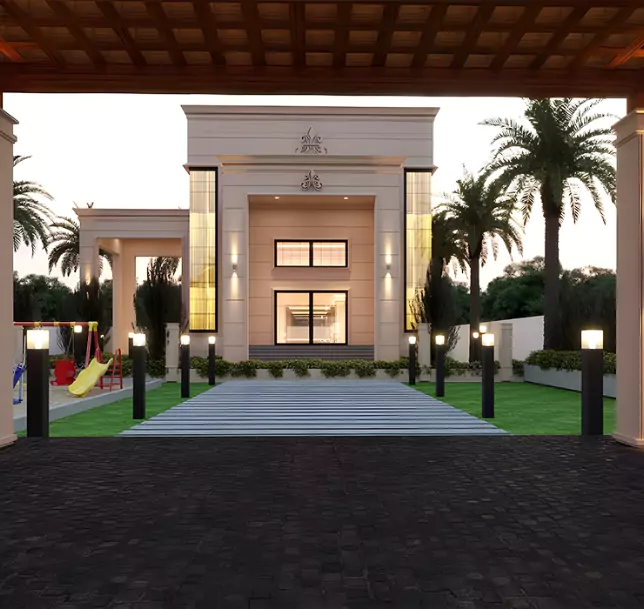
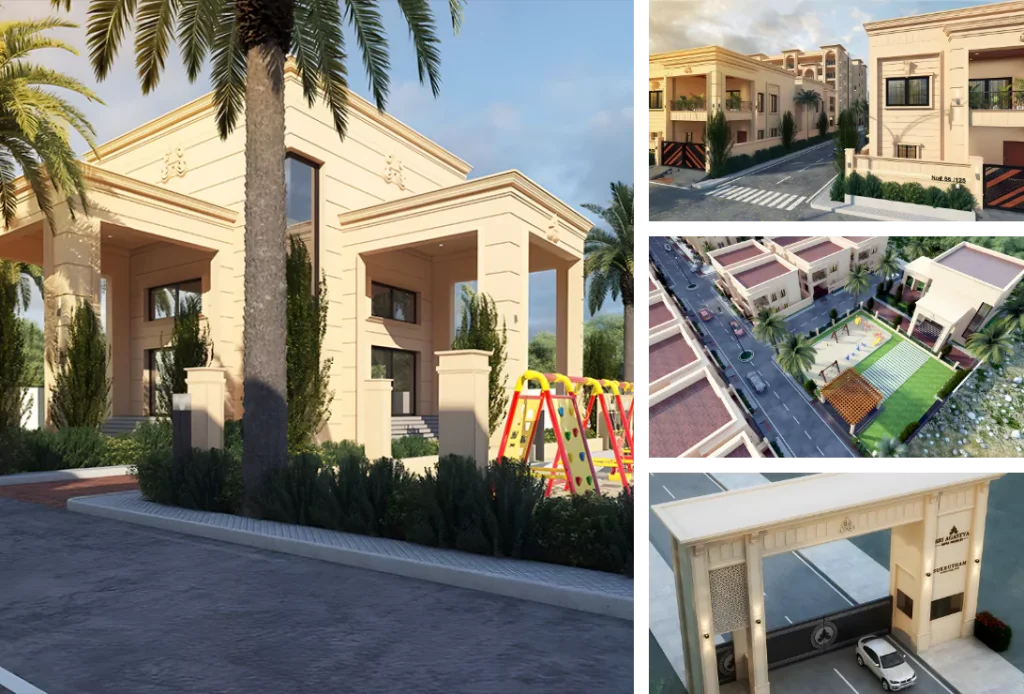

Luxurious Living Spaces




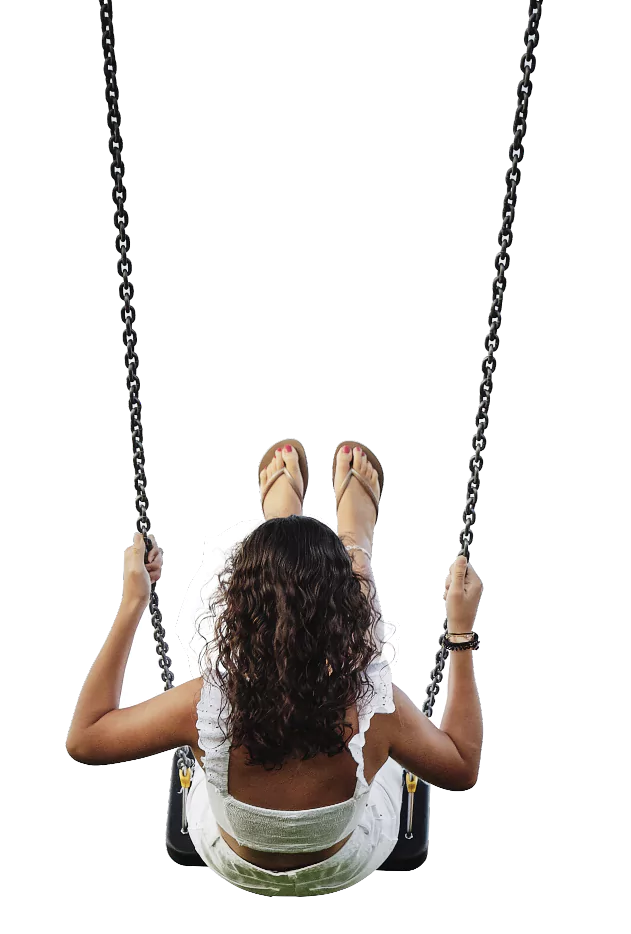
EV Charging Station
Clubhouse

PAINTING AND FINISHES


SWITCHES

WIRING

TILES
